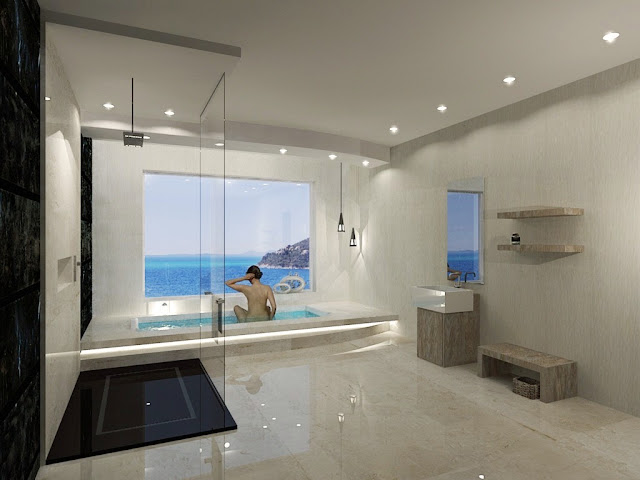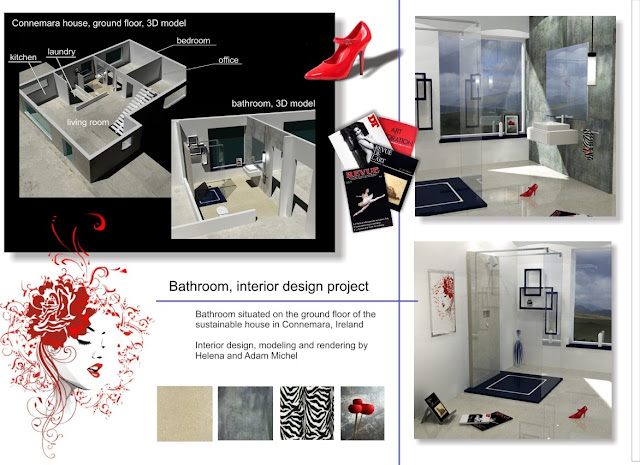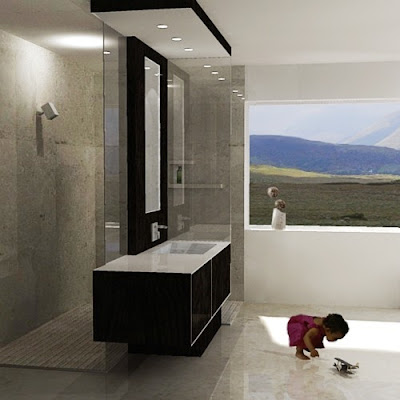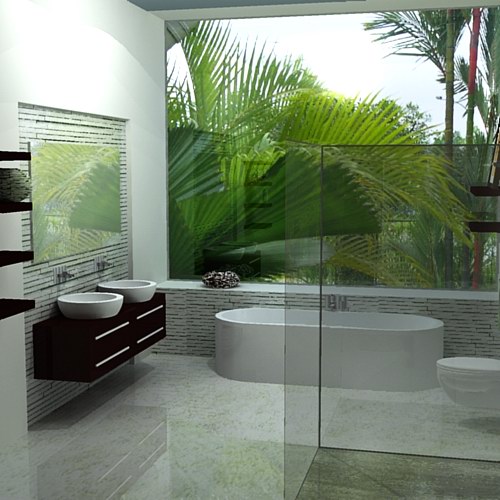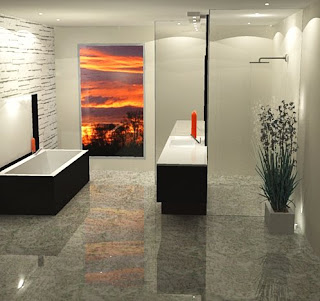Bathroom Design Project

Bathroom design project by Helena Michel Design . Small bathroom in the new apartment in Gdansk. All the furniture and bathroom installation was designed from scratch. Hydraulic installation has been changed. Projekt łazienki, Gdańsk, Myśliwskie Wzgórze. Autor: Helena Michel. Wszystkie meble oraz zabudowa łazienki została zaprojektowana na miarę. Układ przyłączy hydraulicznych został zmieniony tak, aby po wykończeniu uzyskać więcej wolnej przestrzeni. Project pictures and presentation: design sketch by Helena Michel pictures of the bathroom: bathroom before:

