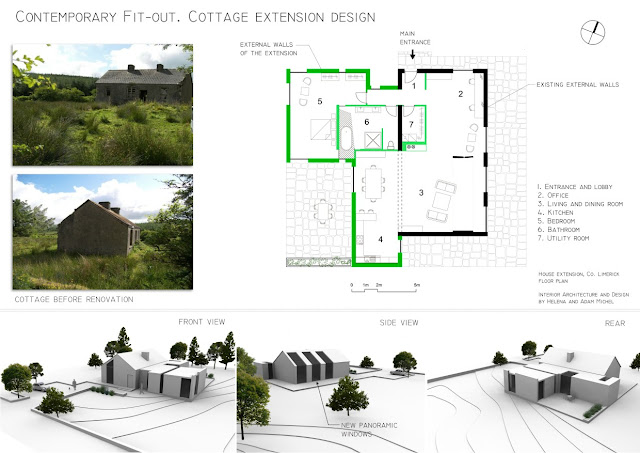Interior Architecture and Design Services by Helena Michel & Adam Michel

Interior Architecture and Design Services by Helena Michel & Adam Michel: -interior architecture -space planning -interior design -extensions design -CAD drawings -3D modelling -3D visualisation and animation -professional design presentation Serwisy oferowane przez Michel Design - Helena Michel i Adam Michel - projektowanie wnętrz prywatnych - projektowanie wnętrz publicznych - rewitalizacje wnętrz - nadzory archeologiczne i prace konserwatorskie - wizualizacje 3D - rysunki techniczne CAD

