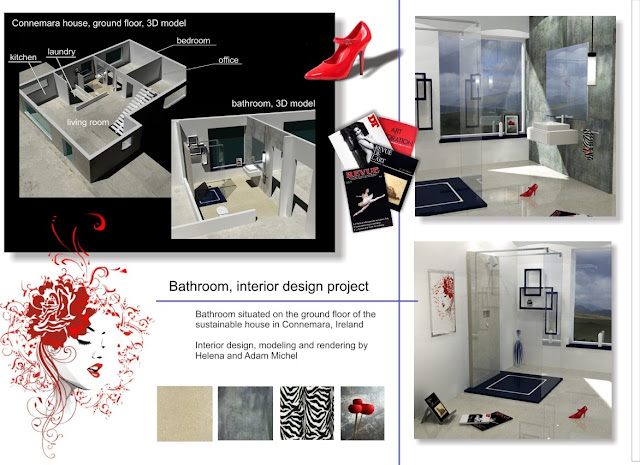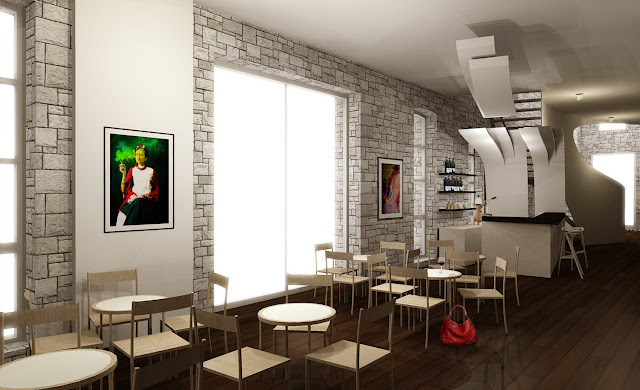Bathroom ground floor (Connemara project)

Design, modeling and rendering by Helena and Adam Michel. It is our interior design proposal and presentation board of Bathroom situated on the ground floor of the sustainable house in Connemara. I wanted to create a very feminine, modern and cosy space.
Want to download this 3D model to SketchUp? click here
Design et visualisations par Helena et Adam Michel. Ceci est notre design d'interieur pour la salle de bain situee au rez-de-chaussee de la maison en Connemara. Nous l'avons voulue feminine, moderne et simple. Planche de presentation avec plan d'amenagement.
Pour telecharger ce modele, clicquez ici
to check our latest projects please, go to a home page





Comments
Post a Comment