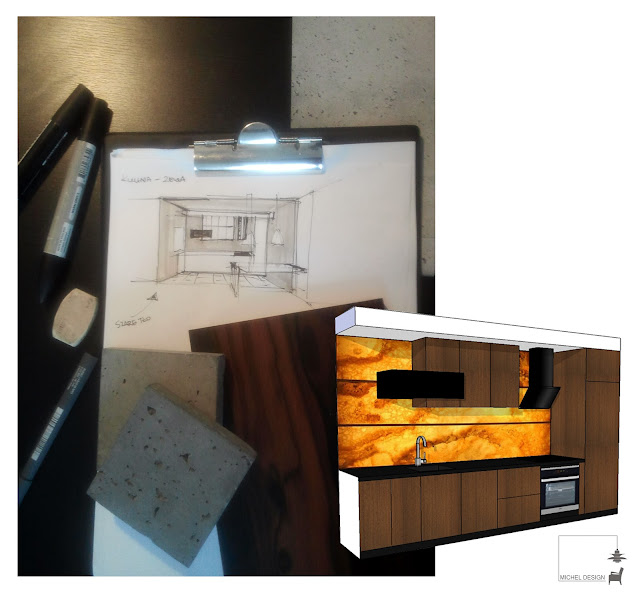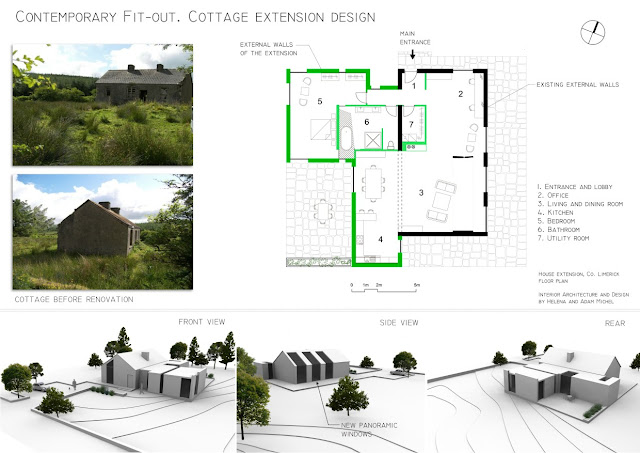Interior Design of the house in Brisbane, Australia

Interior and furniture design of the private residence situated in Brisbane, Australia. Two design proposals. The house consist large open space living and game room. Work in progress. Design by Michel Design Projekt wnętrz, zabudowy kominka i mebli domu znajdującego się w Brisbane w Australii. Projekt zawiera dwie propozycje zaaranżowania otwartego planu salonu i przestrzeni do zabawy, które zostały połączone w jedną spójną całość. Projekt w trakcie realizacji. Autor: Helena Michel




