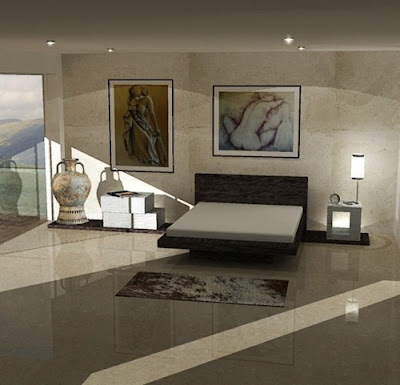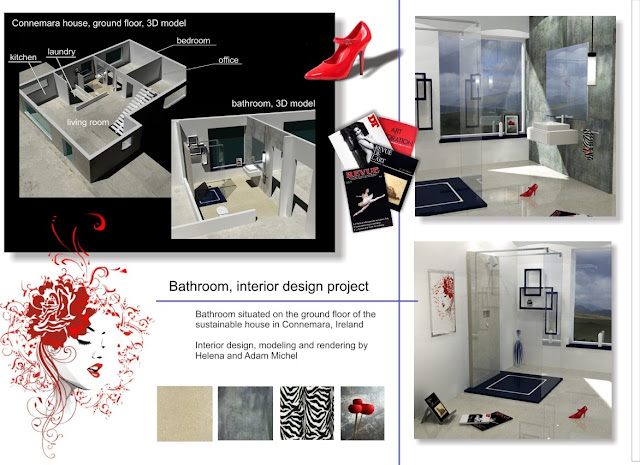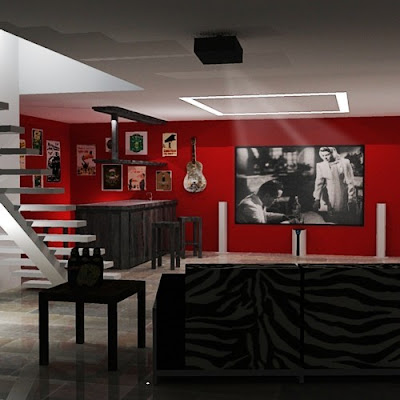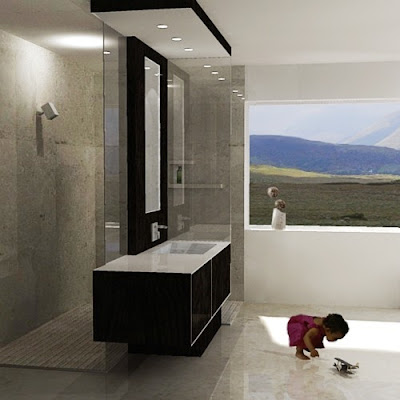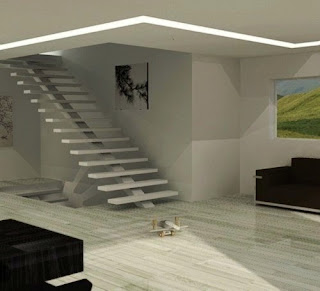Interior design, Kitchen

That's our new proposal of kitchen design. Amalgamate of contemporary style with a bit of junk style. This interior is a part of our French Riviera house project. Design and 3D visualization by Helena and Adam Michel Ceci est notre nouvelle proposition du design de la cuisine. Amalgame de style contemporain avec un soupcon du style traditionnel. Cet interieur est une partie de notre projet de la maison sur la Cote d'Azur. Design par Helena and Adam Michel check also our newest projects: go to home page


