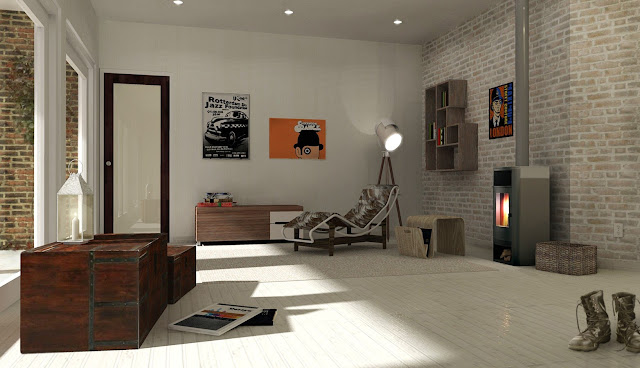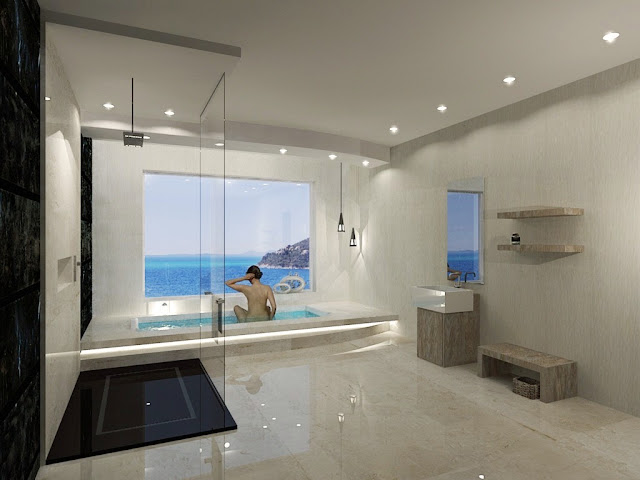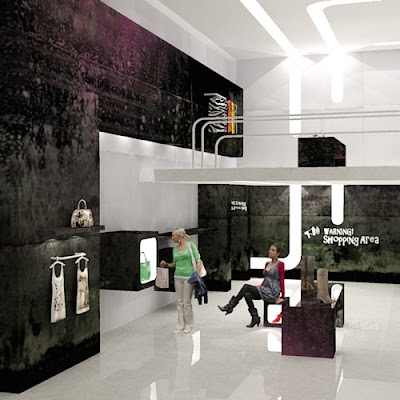Rome apartment interior design project by Helena Michel. Contemporary fit-out to make this apartment more spacious and better suited to a contemporary, young and funky style Projet d'architecture d'interieur. Arrangement ayant pour but de donner plus d'espace et adopter le style moderne, jeune et "funky" please, check our latest design project, go to a home page










