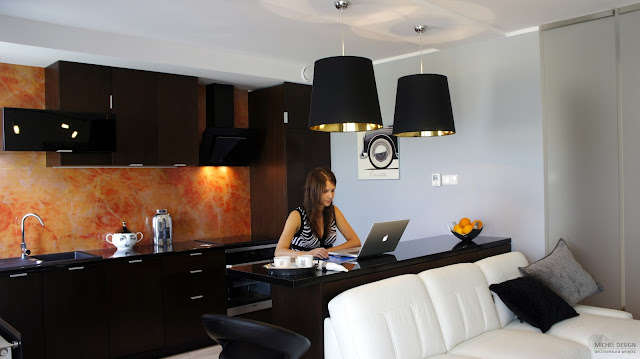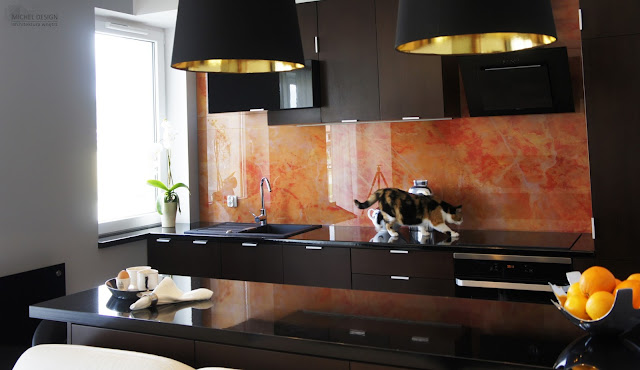Modern Elegance: apartment by Michel Design

This modern 34 square meter apartment is situated in Gdansk-Osowa, Poland and was designed by interior designers: Helena Michel and Adam Michel. Elegance and functionality are the main attributes characterizing this contemporary flat. The entrance hallway is separated by glass partition wall. A sleek kitchen with a glass backsplash wall is the focal point of the interior. Open plan to connect kitchen/dining, living/bedroom space. Kitchen and living room furnitures, bathroom furnitures, wardrobe and glass partition wall custom-designed by Michel Design Studio Developer: RAI Przedsiębiorstwo Budowlane Carpenter: Konrad Ordecki Decorations and mobile furnitures from KARE Design and Almi Decor (C.H. Klif, Gdynia) Photos and styling by Helena Michel Projekt mieszkania pokazowego: to nowoczesne, 34 metrowe mieszkanie znajduje się w Gdańsku-Osowej. Zostało zaprojektowane przez gdańskich architektów wnętrz: Helenę Michel i Adama Michela. Kawalerka na otwartym planie łączącym kuchnię
